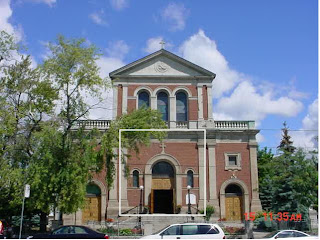Here is a photograph of St. Clare's church, taken last summer.

The facade is based on a design that appeared in Italy during the Renaissance. It is designed to mimic the mathematical and geometric perfection found in God's supreme creation, Man. By "mathematical and geometric perfection", I mean this:

Meet Da Vinci's "the Vitruvian Man," named for classical Roman architect, Vitruvius. Vitruvius is most famous for his work De Architectura, (On Architecture) a work lost for the long centuries of the Middle Ages, but rediscovered to general slack jawed amazement in 1414. In the book, Vitruvius claims that a building must be firmitas, utilitas, venustas- strong, useful, and beautiful. He also claims that art and archtecture should mimic nature, including nature's supreme work, Man. He described the principles used by da Vinci to make the drawing: Man in a circle and a perfect square- the fundamental geometry of cosmic perfection.
So what does that have to do with the facade of a Toronto church? Everything. Take another look at the picture. If you look closely, you should be able to see two squares around the main door. The first one follows the line of the two outside pillars, and is bounded by the masonry on the top and the ground level on the bottom, like this:
 This square frames the opening for the door. It is also the basic unit for the construction of the facade. It is half base is half the width of the lower section of the facade, meaning that the lower portion can be divided into two identical squares, with perfect mirror symmetry, the same size as the fundamental square, thus:
This square frames the opening for the door. It is also the basic unit for the construction of the facade. It is half base is half the width of the lower section of the facade, meaning that the lower portion can be divided into two identical squares, with perfect mirror symmetry, the same size as the fundamental square, thus: Furthermore, the top portion of the facade shares same base as the fundamental square. The length of the base is the same as the height from the base to the tip of the cross, so we now have another square, identical in size to the others:
Furthermore, the top portion of the facade shares same base as the fundamental square. The length of the base is the same as the height from the base to the tip of the cross, so we now have another square, identical in size to the others: (In the photo perspective distortion makes the square look a little flattened. Trust me, it is a square.) The three squares together exist within one great square. Because I've called this "The Vitruvian Church", I've also put in a circle, so the whole thing looks like this:
(In the photo perspective distortion makes the square look a little flattened. Trust me, it is a square.) The three squares together exist within one great square. Because I've called this "The Vitruvian Church", I've also put in a circle, so the whole thing looks like this: Perfect squares and perfect circles: the perfect geometry of God's heaven, reflected in his creature Man, and now reflected in Man's building to the honour of his creator.
Perfect squares and perfect circles: the perfect geometry of God's heaven, reflected in his creature Man, and now reflected in Man's building to the honour of his creator.But that's not all. I said earlier there were two squares immediately in the front. The second runs along the top masonry, but runs down the inside pillars and ends at the top of the steps, like this:

This smaller square helps draw the eye into it's centre, and this drawing of the eye is reinforced by the arch over the door, for the arch is a the top half of a perfect circle, which shares its centre with the exact centre of the square, like this:
This positioning is important and intentional, it draws the eye to a critical point, pointing the way to something inside, for if you were to draw a a straight horizontal line back through the church, down along the main aisle, it would hit the exact spot where the tabernacle originally rested on the high altar. The outside points to the inside, to the very heart of the church, or to the heart of the Church and our Faith. Strong, beautiful, and useful indeed.

No comments:
Post a Comment